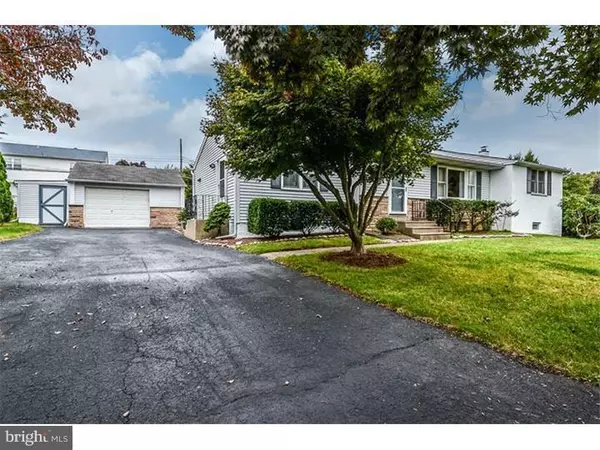For more information regarding the value of a property, please contact us for a free consultation.
28 LILLIAN ST Feasterville, PA 19053
Want to know what your home might be worth? Contact us for a FREE valuation!

Our team is ready to help you sell your home for the highest possible price ASAP
Key Details
Sold Price $262,500
Property Type Single Family Home
Sub Type Detached
Listing Status Sold
Purchase Type For Sale
Square Footage 1,462 sqft
Price per Sqft $179
Subdivision Feasterville Hgts
MLS Listing ID 1002539320
Sold Date 10/30/15
Style Ranch/Rambler
Bedrooms 3
Full Baths 1
HOA Y/N N
Abv Grd Liv Area 1,462
Originating Board TREND
Year Built 1956
Annual Tax Amount $4,800
Tax Year 2015
Lot Size 10,000 Sqft
Acres 0.23
Lot Dimensions 100X100
Property Description
This meticulously maintained ranch is situated on a wonderful lot in Lower Southampton Township, Bucks County. Enter this home to the open & airy living room with large window & wall to wall carpeting over hardwood floors. The formal dining room includes hardwood floors. The vaulted ceiling kitchen addition built in 1992 is flooded with natural light from the skylights and boasts raised panel wood cabinetry with tile backsplash, counter space galore, huge island, butcher block breakfast area, upgraded appliances, ceiling fan and wood floors. There are three bedrooms with large closets and a full bath. There is room for another full bath that can be easily installed. The HUGE (not in the pubic record square footage)walk-out finished basement features a large family room area with wood stove, track lighting, office, laundry room and storage. There is a detached garage with large storage shed. The outside living offers a 14 x 14 screened pavilion wonderful for entertaining. There are Hardwood floors on the main level, stained solid wood doors throughout, crown molding, Anderson windows and maintenance free stone, stucco and vinyl sided exterior, new plumbing installed and 6+ car driveway for off street parking. This home is tucked on a quiet street yet is close to schools, shopping and major commuting routes. The open living and entertaining space inside and out, make this a MUST SEE Home. Neshaminy Schools
Location
State PA
County Bucks
Area Lower Southampton Twp (10121)
Zoning R2
Rooms
Other Rooms Living Room, Dining Room, Primary Bedroom, Bedroom 2, Kitchen, Family Room, Bedroom 1, Laundry, Other, Attic
Basement Full, Fully Finished
Interior
Interior Features Butlers Pantry, Skylight(s), Ceiling Fan(s), Stove - Wood, Kitchen - Eat-In
Hot Water Natural Gas
Heating Gas, Forced Air
Cooling Central A/C
Flooring Wood, Fully Carpeted, Tile/Brick
Fireplaces Number 1
Equipment Cooktop, Oven - Self Cleaning, Refrigerator
Fireplace Y
Window Features Replacement
Appliance Cooktop, Oven - Self Cleaning, Refrigerator
Heat Source Natural Gas
Laundry Basement
Exterior
Exterior Feature Porch(es)
Garage Spaces 5.0
Utilities Available Cable TV
Water Access N
Roof Type Shingle
Accessibility None
Porch Porch(es)
Total Parking Spaces 5
Garage Y
Building
Lot Description Open, Front Yard, Rear Yard, SideYard(s)
Story 1
Foundation Brick/Mortar
Sewer Public Sewer
Water Public
Architectural Style Ranch/Rambler
Level or Stories 1
Additional Building Above Grade
Structure Type Cathedral Ceilings
New Construction N
Schools
School District Neshaminy
Others
Tax ID 21-008-089
Ownership Fee Simple
Acceptable Financing Conventional, FHA 203(b)
Listing Terms Conventional, FHA 203(b)
Financing Conventional,FHA 203(b)
Read Less

Bought with John Spognardi • RE/MAX Signature
GET MORE INFORMATION




